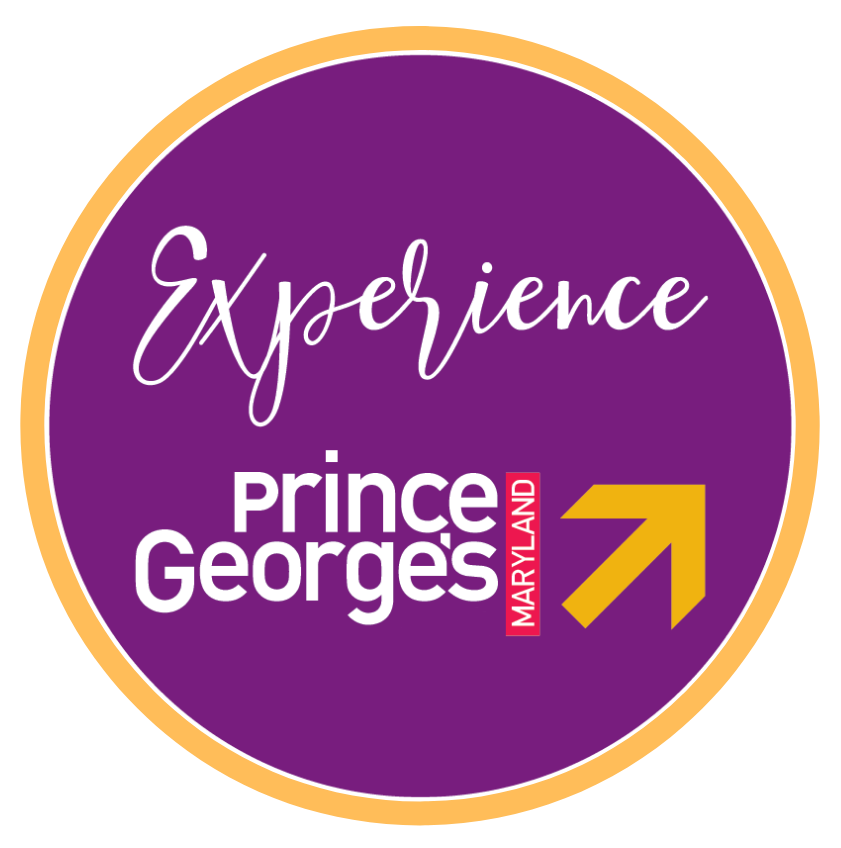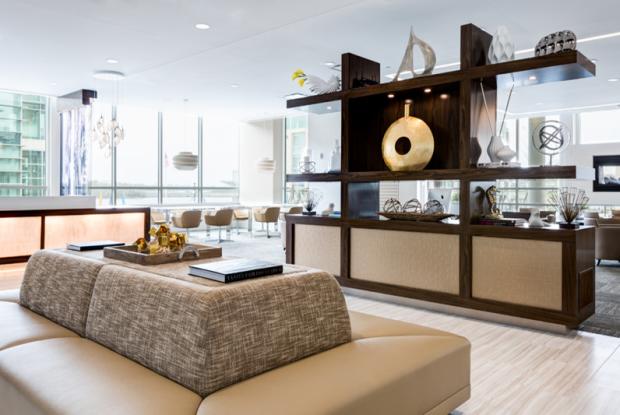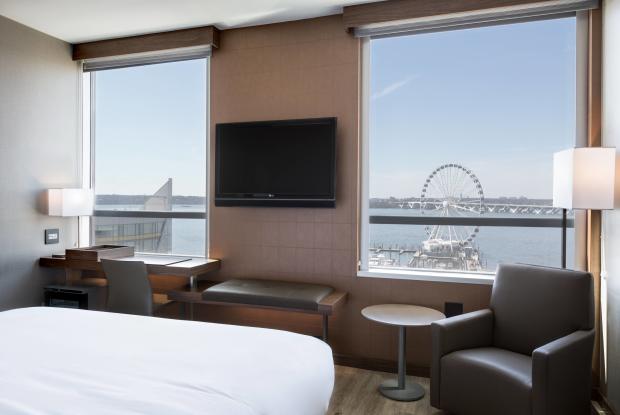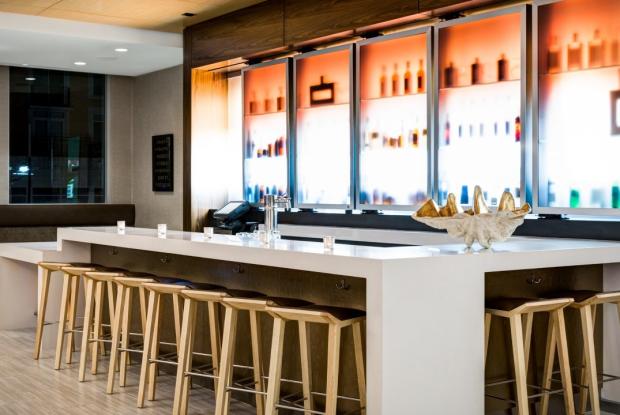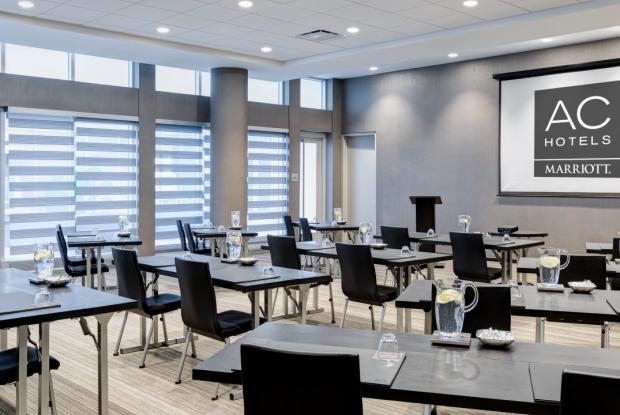
AC Hotel National Harbor Washington, DC Area
156 Waterfront StreetNational Harbor, MD 20745
(301) 749-2299 Visit Website
-
Details
Luxuriate in a fusion of modern and trendy décor at AC Hotel National Harbor Washington, D.C. Area. Our hotel embodies the essence of simplistic European minimalism from the moment you enter. This atmosphere seamlessly seeps into our rooms and suites, where you will find upscale amenities, luxurious bedding, designer touches, wood floors and stunning views of the Potomac River. Upgrade your stay to one of our suites and enjoy the pleasures of floor-to-ceiling windows. Wake up and enjoy a continental breakfast at our AC Kitchen before heading out on an adventurous day. Visit sites such as the MGM National Harbor, The Awakening sculpture, Oxon Hill and Fort Washington, Maryland. Following a busy day of exploration, unwind with an evening libation and tapas at AC Lounge. Close out the day taking in the views on our outdoor patio. If you're looking to get in a quick workout, our fitness center is open 24 hours. Get away in style when you choose a momentous stay at AC Hotel National Harbor Washington, D.C. Area.
-
Facilities
- Description Treat your guests to a refined sense of style. Our National Harbor hotel features inspiring meeting rooms, chic amenities and a dynamic location near Washington D.C.
- Suites 8
- Sleeping Rooms 192
National Harbor I
- Total Sq. Ft.: 1471
- Width: 39
- Length: 37.8
- Height: 11.6
- Theater Capacity: 93
- Classroom Capacity: 72
- Banquet Capacity: 90
- Reception Capacity: 93
National Harbor II
- Total Sq. Ft.: 1384
- Width: 47'
- Length: 30.9'
- Height: 11.6
- Theater Capacity: 95
- Classroom Capacity: 72
- Banquet Capacity: 95
- Reception Capacity: 95
National Harbor III
- Total Sq. Ft.: 837
- Width: 33
- Length: 26.6
- Height: 11.6
- Theater Capacity: 56
- Classroom Capacity: 45
- Banquet Capacity: 56
- Reception Capacity: 56
Media Salon
- Total Sq. Ft.: 280
- Width: 14'
- Length: 20'
- Height: 11'
- Theater Capacity: 6
Meeting Salon
- Total Sq. Ft.: 280
- Width: 14
- Length: 20
- Height: 11
- Theater Capacity: 6
Courtyard
- Total Sq. Ft.: 3000
- Theater Capacity: 120
- Reception Capacity: 120
Terrace
- Total Sq. Ft.: 750
- Theater Capacity: 40
- Reception Capacity: 40
AC Kitchen
- Total Sq. Ft.: 900
- Width: 45
- Length: 20
- Theater Capacity: 24
- Banquet Capacity: 24
