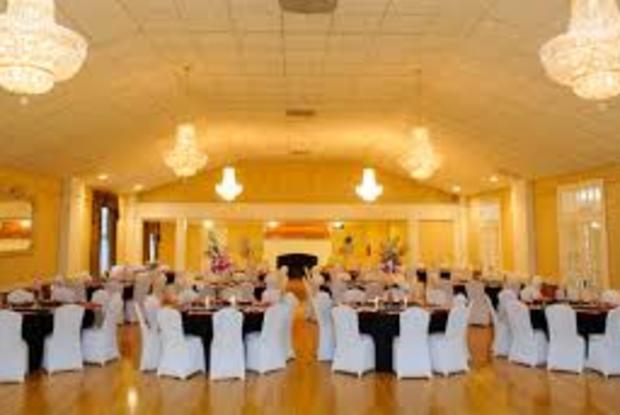
-
Details
Situated inside the Capital Beltway, the Prince George’s Ballroom is available to the public for business meetings, receptions, and other similar functions. Driving up to a canopy covered entrance, you walk through the foyer and enter the large, air-conditioned Ballroom. It has a capacity of 270, with a smaller adjoining room which will accommodate a party of 78. One of the most appealing attractions of the Ballroom is that users may bring a caterer of their choice and alcoholic beverages are permitted.
-
Facilities
- Description The Prince George's Ballroom, built in 1923, sits on 140 acres of parkland and features an art deco-style ballroom with hardwood floors and crystal chandeliers. A large brick and copper fireplace sets the tone for a relaxing atmosphere, adjoining the ballroom through French doors, while the sun porch offers a splendid view of the golf course. The richly landscaped patio, with built-in gazebos, provides stunning views of the surrounding gardens. A roomy, warming kitchen is available for the licensed and insured caterer of your choice, and dressing rooms may be used for pre-wedding activities. Prince George's Ballroom is conveniently located only 20 minutes from Washington, DC and 30 minutes from Annapolis and Baltimore.
- Floorplan File Floorplan File
Main Room
- Total Sq. Ft.: 8176
- Width: 112
- Length: 73
Sun Porch
- Total Sq. Ft.: 1190
- Width: 14
- Length: 85

