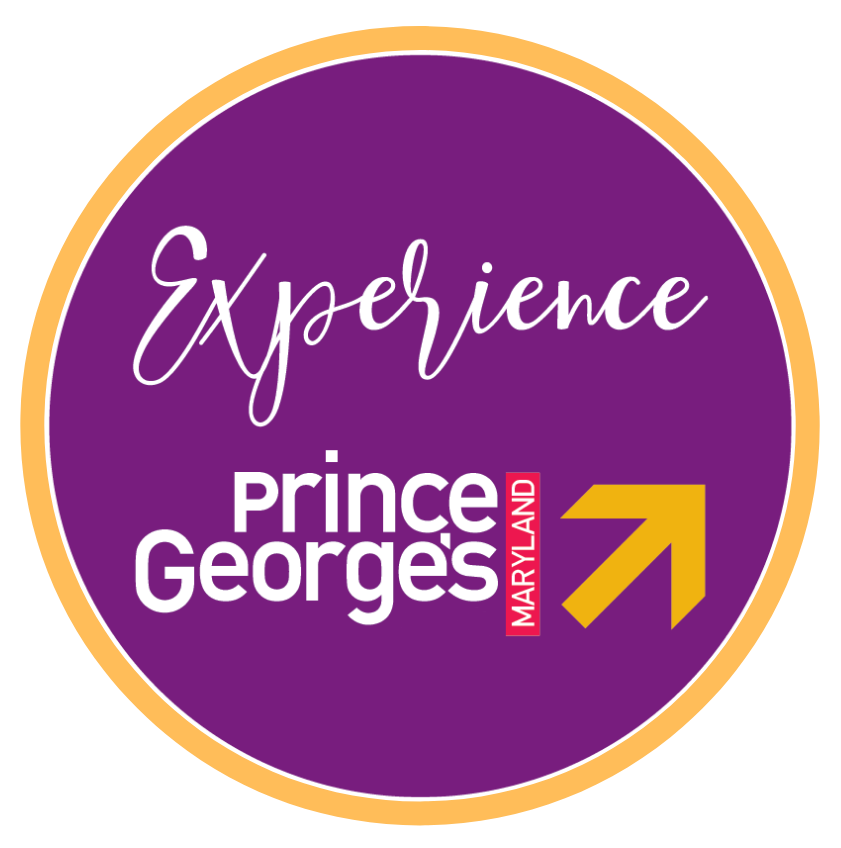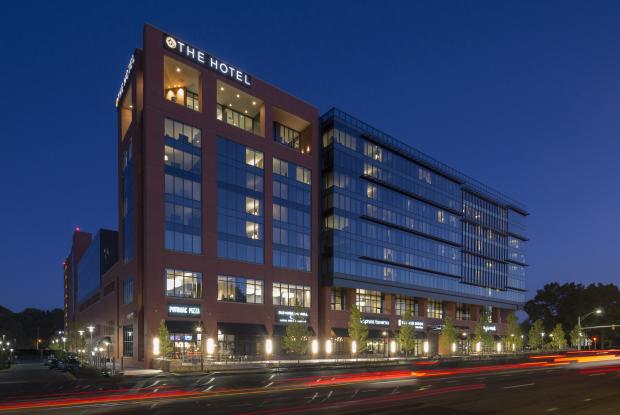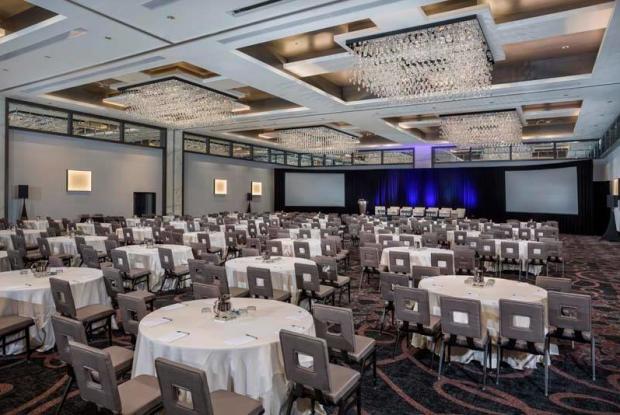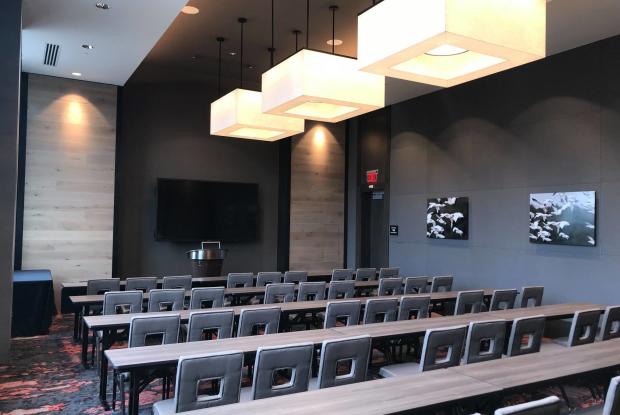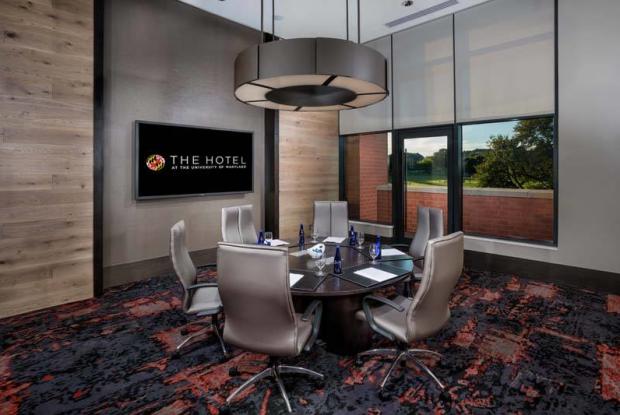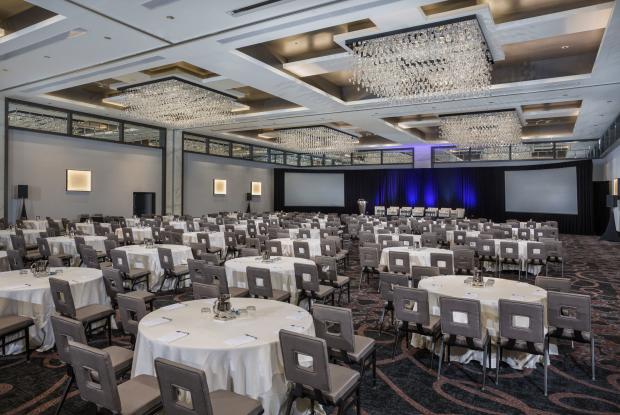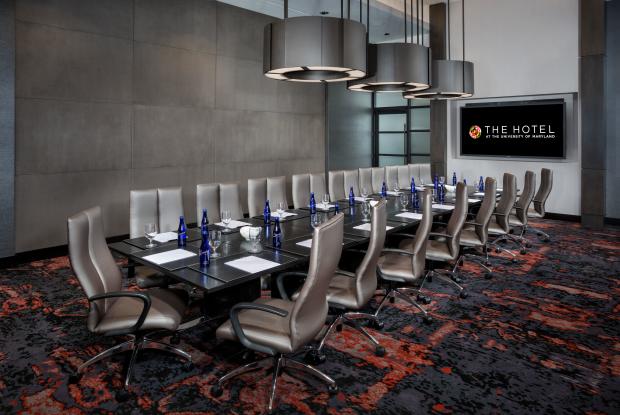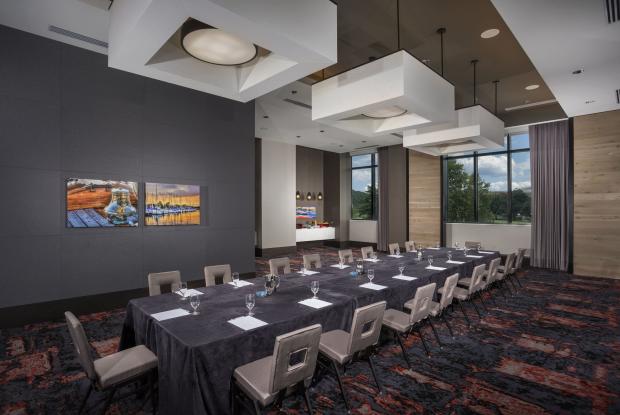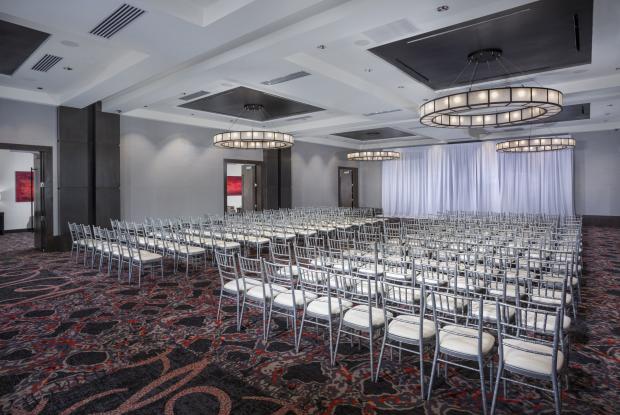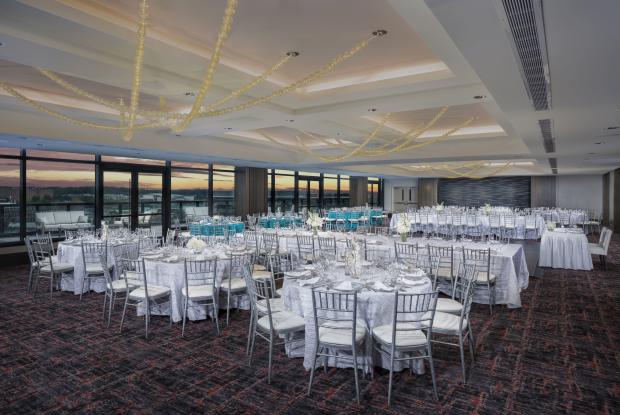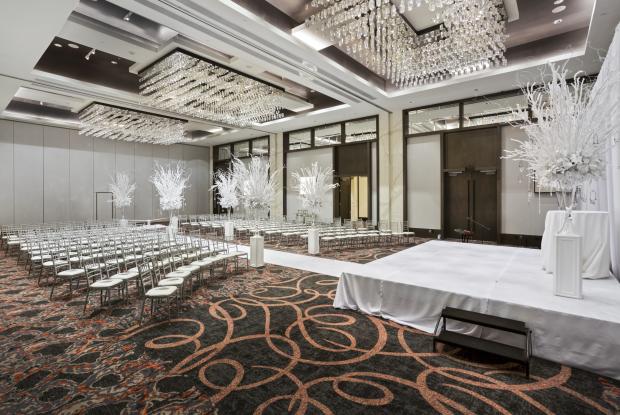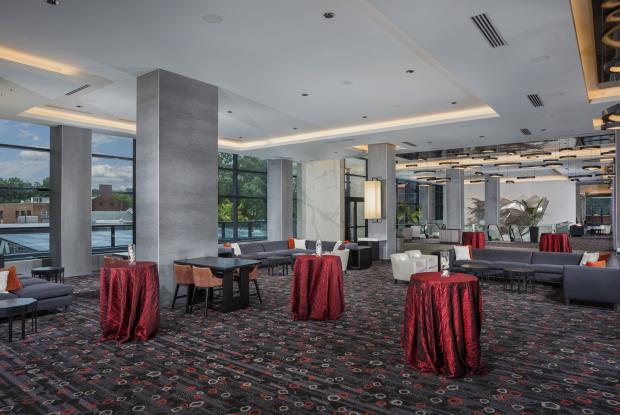
THE HOTEL at the University of Maryland
7777 Baltimore AvenueCollege Park, MD 20740
(301) 277-7777 Visit Website
-
Details
The Hotel has been specifically designed to accommodate a variety of conferences and meetings—for groups of 10 to 1500 in College Park, MD. Whether it’s a board meeting or a large trade show, you can count on our hotel’s team experience to help you with every detail of the planning process.
-
Facilities
- Description The Hotel at the University of Maryland is one of the Washington area's newest and most sophisticated luxury destination. Featuring 297 guest rooms and suites and over 43,000 square feet of event and conference space, The Hotel can accommodate an endless variety of conferences and meetings as well as large social events and intimate gatherings.
- Doubles (2 beds) 149
- Singles (1 bed) 148
- Suites 29
- Sleeping Rooms 297
Calvert Ballroom
- Total Sq. Ft.: 10000
- Width: 13'
- Length: 78'
- Height: 20'
- Theater Capacity: 1224
- Classroom Capacity: 624
- Banquet Capacity: 720
- Reception Capacity: 1069
Calvert Ballroom - Salon A
- Total Sq. Ft.: 3726
- Width: 49'
- Length: 78'
- Height: 20'
- Theater Capacity: 396
- Classroom Capacity: 252
- Banquet Capacity: 280
- Reception Capacity: 400
Calvert Ballroom - Salon A/B
- Total Sq. Ft.: 6204
- Width: 81
- Length: 78
- Height: 20
- Theater Capacity: 650
- Classroom Capacity: 360
- Banquet Capacity: 430
- Reception Capacity: 650
Calvert Ballroom - Salon B
- Total Sq. Ft.: 2478
- Width: 32'
- Length: 78'
- Height: 20'
- Theater Capacity: 252
- Classroom Capacity: 156
- Banquet Capacity: 210
- Reception Capacity: 250
Calvert Ballroom - Salon B/C
- Total Sq. Ft.: 6276
- Width: 82'
- Length: 78'
- Height: 20'
- Theater Capacity: 629
- Classroom Capacity: 360
- Banquet Capacity: 420
- Reception Capacity: 650
Calvert Ballroom - Salon C
- Total Sq. Ft.: 1886
- Width: 50'
- Length: 39'
- Height: 20'
- Theater Capacity: 160
- Classroom Capacity: 96
- Banquet Capacity: 120
- Reception Capacity: 200
Calvert Ballroom - Salon C/D
- Total Sq. Ft.: 3797
- Width: 50'
- Length: 70'
- Height: 20'
- Theater Capacity: 396
- Classroom Capacity: 252
- Banquet Capacity: 280
- Reception Capacity: 400
Calvert Ballroom - Salon D
- Total Sq. Ft.: 1914
- Width: 50'
- Length: 39'
- Height: 20'
- Theater Capacity: 160
- Classroom Capacity: 96
- Banquet Capacity: 120
- Reception Capacity: 200
Crossland Ballroom
- Total Sq. Ft.: 3848
- Width: 49'
- Length: 79'
- Height: 20'
- Theater Capacity: 400
- Classroom Capacity: 240
- Banquet Capacity: 280
- Reception Capacity: 400
Crossland Ballroom - Salon E
- Total Sq. Ft.: 1284
- Width: 20'
- Length: 50'
- Height: 20'
- Theater Capacity: 90
- Classroom Capacity: 63
- Banquet Capacity: 80
- Reception Capacity: 125
Terrace A
- Total Sq. Ft.: 2301
- Width: 21'
- Length: 118'
- Height: 240'
- Banquet Capacity: 100
- Reception Capacity: 240
Terrace B
- Total Sq. Ft.: 1790
- Width: 20
- Length: 192
- Height: 20
- Banquet Capacity: 80
- Reception Capacity: 100
Crossland Ballroom with Flex
- Total Sq. Ft.: 4476
- Width: 49'
- Length: 92'
- Height: 20'
- Theater Capacity: 423
- Classroom Capacity: 288
- Banquet Capacity: 320
- Reception Capacity: 500
Top of the 7's Ballroom
- Total Sq. Ft.: 3693
- Width: 42'
- Length: 96'
- Height: 16'
- Theater Capacity: 352
- Classroom Capacity: 204
- Banquet Capacity: 240
- Reception Capacity: 370
Wright Bros. Board Room
- Total Sq. Ft.: 361
- Width: 20'
- Length: 20'
- Height: 16'
- Classroom Capacity: 12
Jim Henson Meeting Room
- Total Sq. Ft.: 1280
- Width: 44'
- Length: 37'
- Height: 16'
- Theater Capacity: 88
- Classroom Capacity: 48
- Banquet Capacity: 100
- Reception Capacity: 100
Wayne K. Curry Meeting Room
- Total Sq. Ft.: 912
- Width: 25'
- Length: 39'
- Height: 16'
- Theater Capacity: 88
- Classroom Capacity: 54
- Banquet Capacity: 60
- Reception Capacity: 100
Harriett Tubman Meeting Room
- Total Sq. Ft.: 562
- Width: 18'
- Length: 30
- Height: 16'
- Theater Capacity: 48
- Classroom Capacity: 30
- Banquet Capacity: 20
- Reception Capacity: 50
Francis Scott Key Meeting Room
- Total Sq. Ft.: 556
- Width: 18'
- Length: 30'
- Height: 16'
- Theater Capacity: 36
- Classroom Capacity: 30
- Banquet Capacity: 20
- Reception Capacity: 50
Charles Carroll Meeting Room
- Total Sq. Ft.: 566
- Width: 20'
- Length: 31'
- Height: 16'
- Theater Capacity: 48
- Classroom Capacity: 30
- Banquet Capacity: 20
- Reception Capacity: 50
Diamondback Boardroom
- Total Sq. Ft.: 673
- Width: 32'
- Length: 22'
- Height: 16'
- Theater Capacity: 50
- Classroom Capacity: 24
- Banquet Capacity: 20
- Reception Capacity: 50
Crossland Ballroom - Salon E/F
- Total Sq. Ft.: 2555
- Width: 53'
- Length: 49'
- Height: 20'
- Theater Capacity: 240
- Classroom Capacity: 147
- Banquet Capacity: 160
- Reception Capacity: 250
Crossland Ballroom - Salon F
- Total Sq. Ft.: 1272
- Width: 26'
- Length: 49'
- Height: 20'
- Theater Capacity: 90
- Classroom Capacity: 63
- Banquet Capacity: 80
- Reception Capacity: 125
Crossland Ballroom - Salon F/G
- Total Sq. Ft.: 2565
- Width: 53'
- Length: 49'
- Height: 20'
- Theater Capacity: 250
- Classroom Capacity: 147
- Banquet Capacity: 160
- Reception Capacity: 250
Crossland Ballroom - Salon G
- Total Sq. Ft.: 1293
- Width: 27'
- Length: 49'
- Height: 20'
- Theater Capacity: 125
- Classroom Capacity: 63
- Banquet Capacity: 80
- Reception Capacity: 125
Terrapin Ballroom
- Total Sq. Ft.: 2928
- Width: 75'
- Length: 40'
- Height: 16'
- Theater Capacity: 312
- Classroom Capacity: 162
- Banquet Capacity: 210
- Reception Capacity: 300
Terrapin Ballroom
- Total Sq. Ft.: 2928
- Width: 75'
- Length: 40'
- Height: 16'
- Theater Capacity: 312
- Classroom Capacity: 162
- Banquet Capacity: 210
- Reception Capacity: 300
Terrapin Ballroom - Salon I
- Total Sq. Ft.: 1008
- Width: 26'
- Length: 40'
- Height: 16'
- Theater Capacity: 88
- Classroom Capacity: 54
- Banquet Capacity: 60
- Reception Capacity: 100
Terrapin Ballroom - Salon I/II
- Total Sq. Ft.: 1979
- Width: 50'
- Length: 40'
- Height: 16'
- Theater Capacity: 192
- Classroom Capacity: 108
- Banquet Capacity: 120
- Reception Capacity: 200
Terrapin Ballroom - Salon II
- Total Sq. Ft.: 972
- Width: 25'
- Length: 40'
- Height: 16'
- Theater Capacity: 88
- Classroom Capacity: 54
- Banquet Capacity: 80
- Reception Capacity: 100
Terrapin Ballroom - Salon II/III
- Total Sq. Ft.: 1920
- Width: 49'
- Length: 40'
- Height: 16'
- Theater Capacity: 200
- Classroom Capacity: 108
- Banquet Capacity: 120
- Reception Capacity: 200
Terrapin Ballroom - Salon III
- Total Sq. Ft.: 949
- Width: 24'
- Length: 40'
- Height: 16'
- Theater Capacity: 88
- Classroom Capacity: 54
- Banquet Capacity: 60
- Reception Capacity: 100
-
Virtual Tour
